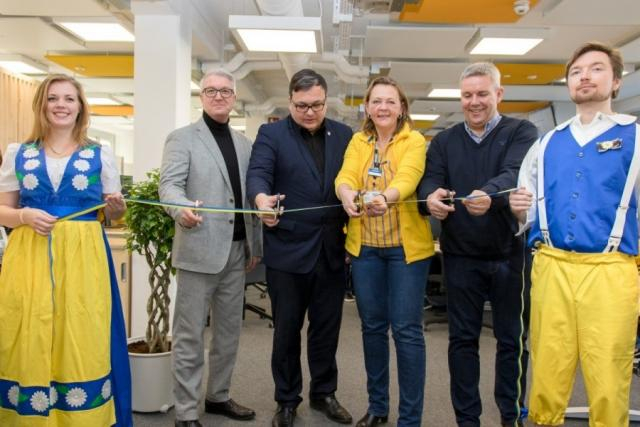Master, design and implementation planning with coordination
Objects / projects have their presence in location and shell, spatial structures are a prerequisite for successful business.
An example of this is the Customer Support Center Ikea Frankfurt RheinMain with follow-up order Berlin, plus location and project study. The central point of the master plan was the reorientation of a structural network into a whole according to our overall concept Raum-im-Raum©.
In the meantime we received the order to plan and implement a 2nd contruction phase for Berlin. This measure is in the approval procedure under building law.
For Berlin, 2nd construction phase our concept is the same as Frankfurt RheinMain and Berlin, 1st construction phase, planning and implementation basis. The basis of the master planning was the working atmosphere, in complementary system-structured work processes, in which the human being is the focus of attention. We questioned all known facts of office planning and took a differentiated new look.
Two central points of the new approach:
1. teams (e.g. consisting of 2 team leaders and 10 agents) form a virtual space in the open-plan office, which creates a value-activating proximity with its workstations. This creates not only optimal visual connections, but also a feeling of togetherness. This point, as it concerns a new approach, was developed by us, taking into account the room acoustic from many complementary facts that have not yet been implemented. We looked for a manufacturer throughout Europe for our sound absorber and found one in Switzerland with an excellent material structure. Assigning the seating position in a spatial reference not only brings together, but also enables the strengthening of a positive team structure and allows emotional stress to be overcome in team spirit. The points of our developed solution Raum-im-Raum (all departments, the house management group as well as the German management in Frankfurt RheinMain are assigned in complementary room structures) are only touched upon here.
With our latest research work, in a supplementary update of the structure Raum-im-Raum©, virus shielding (currently Covid19) has been taken into account, without workplaces being omitted due to distance rules.
2. the path connections or movement and communcation zones for the deliberate interruption of work/screen break put the overall theme in a new light. In other words, paths that encourage movement, with places that take the word communication literally. These individual movement points not only have occupational physicians as mentors for a good working environment, but they are the basis for a valuable cooperation. Perhaps we need to rethink a little bit here, because the sub-areas only open up as a whole, i.e. all floors together, Raum-im-Raum© - the team rooms, each room with ist own colour and sound absorber structure, up to the rooms of a conclusive overall solution. Rooms in the supplementation of values to a whole. The movement and communication zones as a high value of interruption, integrated in the work processes and the screen break, are the main objective of the master planning.



